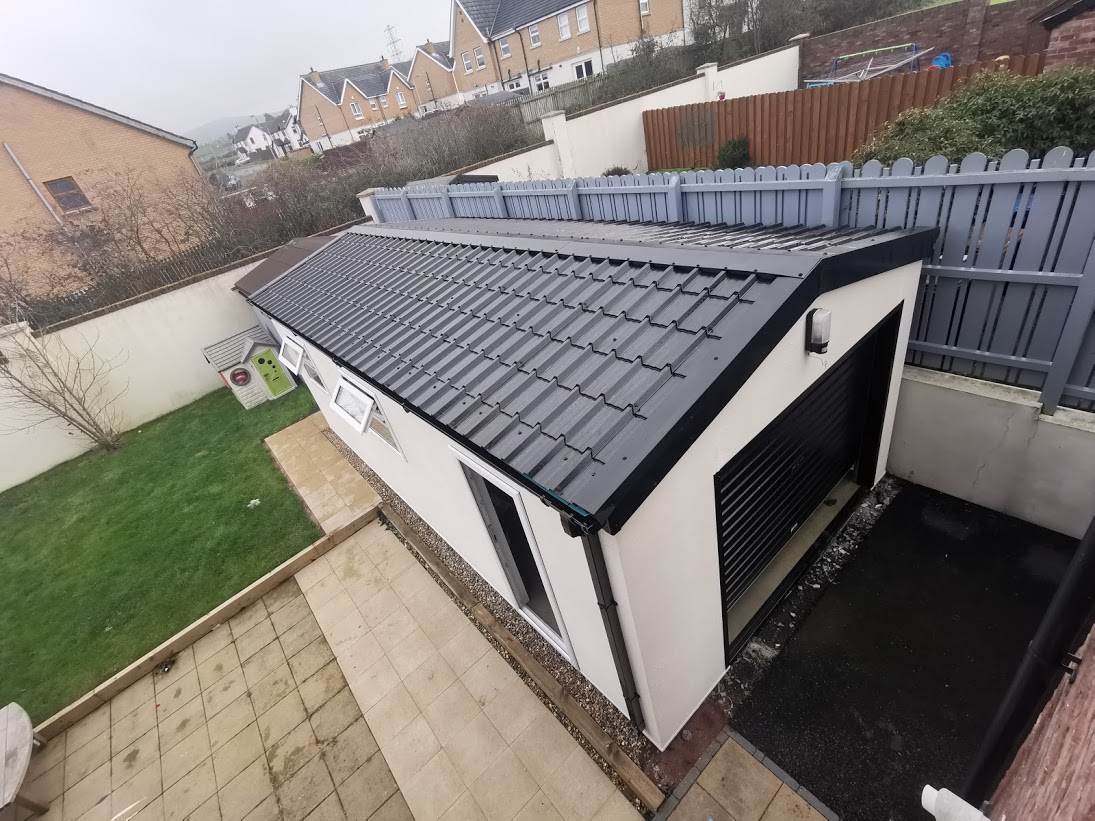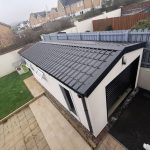It’s been a while since I updated anything about the garage and I have pretty much completed it in its current form.
First on the agenda was to get the Office space finished off so I could move out of the spare bedroom and into a dedicated space for my day job.
For the floor I chose a Luxury Vinyl Tile wooden floor style. In retrospect, I think an actual wooden floor would have been better for this as it would have provided more insulation from the cold concrete.
I started with a gold backed underlay designed for use with this type of flooring.
Flooring was laid around the cables, and for an amature hack, it was a pretty neat fit
Full floor laid, and some beading around the edges to tidy up any gaps. I had left.
I was able to mitre them better than the skirting boards had been anyway…
Next up was boxing in the power and data cables, I had to trim the trunking to match the skirting.
Next I purchased a desk from Facebook Market place. Listed as almost 5 foot wide, when it was delivered it was over 6ft… So it needed to be cut to size.
Next to arrive, was a little black number, in the form of a small network cabinet. This was fixed to the wall with self drilling tech screws and you could happly hang off it with my full body weight.
Next I added some extra furniture in for the dog to sit on and somewhere to listen to conference calls that wasnt at my desk.
I added some rustic looking shelves above the desk just to break the wall up.
Once these were in I backlit them with LED tape, added a salt light for some warm light and upgraded my dektop to something that doesn’t look like its from the Ark.
This was the office finished for a while and quite happy with it all, next up I had another floor to lay in the garage.


