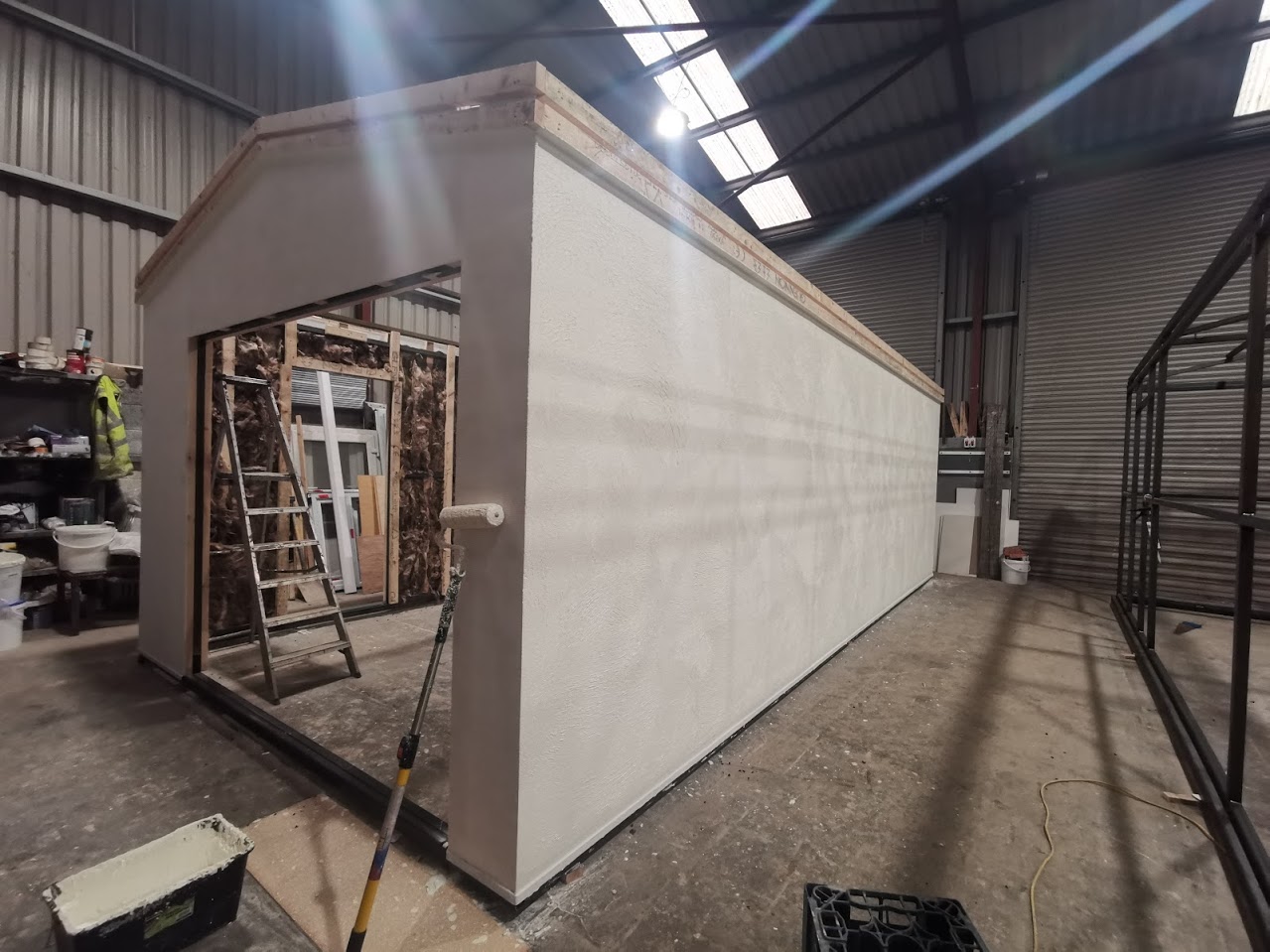Hello, and thanks for checking out my ramblings on the site. Today I’m going to document from start to near completion the tale of finally adding a garage to my house after having wanted one for 8 years.
In the early months of this year we were looking at moving house to a bigger place with a bit more space and a garage. We set a budget, and we set a bit of budget creep as well. Most days were spend looking at houses online and even going out and viewing a few. So we decided to get guys out to value the house and then we had to cancel, as we all went into lockdown in the UK.
As we’re all well aware, 2020 has been a bit of a clusterfuck, so with that in mind, we descided to stay put for a little while longer and improve where we are.
First on my list was a garage, and with working from home 4 days a week in my new job anyway, I wanted an office in it too.
I called a couple of builders and had quotes from £16-20K for the spec of garage I wanted. This is money I’d rather have placed into a new house. So an alternative had to be looked at.
At the start of June we took a trip to H2Buildings in Dungannon to see what they had, and see if these would be suitable for my needs.
On rolling into their yard I could see a garage the same size but a different spefication to what I had in mind and for a pre-fabricated, set in place building It looked good!
I was happy with what I could see and decided to put my order in.
My basic options was set as follows:
24FTx12FT
Fully insulated and clad inside
Seperate Office area at the back
3 Windows
Electric Garage Door
uPVC Pedestrian Door
Marty came out for a site visit, and said that all looked good and provided me with the next step in the process, to get a concrete base laid to the following specs:

So In July I had my contractors from Moore Brothers come in to start the groudwork for my base:
The area was cleared and 4 ton of stones laid. Frame was laid out and the ducting for the power and network cables for the office.
The foreman overseeing the job was a bit of a ball buster…
Next day the cement came, 3 cubic yards of 35nm concrete.
With the base laid, it was time for the guys to start on tidying up the rest of the garden.
With a bit of cleaaning up, the grouds work guys were almost finished. Top work!
Because im a fussy bollocks, I drew up the M&E diagram for the shed for the manufacturer.
Unfortunately, these were a bit over what building standards would allow for a building of this size So I brought it back a bit to suit. Just had to loose some of the ancilary sockets.
Fastforward to October and we are now into another lockdown in N.Ireland, not as restrictive as the last one, but still a hassle. Maintaince work was still allowed so in came the spark!
Next was getting the power and network cables to the garage, as I needed a direct 40AMP feed from the main consumer unit in the house and didnt want to dig up my drive way to bury it, I opted for a 50mm galvanised trunking run at low level for both power and network. This will be painted black to tidy it up later down the line!
With that terminated I got a delivery date for my Garage which should be Saturday 24th October, the global cluster fuck has really slowed things down!
I took a run back to H2 to deliver a network cabinet for them to mount on the wall so that its incorperated into the overall design and not tacked on like an afterthought, where I got to see my garage for the first time!
The team at H2 were busy rendering the outside when I arrived, and should be painted Santex Ivory Stone by the time it arrives on Saturday.
Once thats done It’ll be time for Moore Brothers to come back add in the drainage and ramp to get into the garage.
Then, onto the inside!


